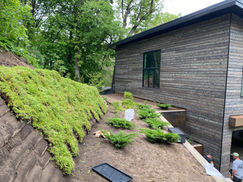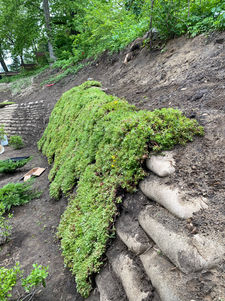
RESIDENCE AT
HARVARD DRIVE
YEAR CONSTRUCTED
2021-2022
LOCATION
Wisconsin
PROJECT TYPE
Living Wall
PROJECT SIZE
1,500 units
REINFORCEMENT
Geogrid Layering
VEGETATION
Sedum Mats, Plant Plugs
INSTALLATION
Olson Toon Landscaping, Arbor Earth & Stone
+ Project Snapshot
The blend of nature and man-made materials were incorporated to create a modern, yet tranquil outdoor living space. The Envirolok system was planted with a mix of sedum and native ground covers to create vertical living walls.
Located in the heart of a midcentury residential neighborhood in southcentral Wisconsin, this newly constructed home blends modern design and nature to create a beautifully blended living space. With over 40’ of grade change and a key drainage corridor flowing through the site, design and construction presented many challenges. The Envirolok system was incorporated into three separate landscape areas to soften the aesthetic and accommodate the grade changes. These areas included a transitional border along the property line, borders to an outdoor living space and screening of the rainwater cistern.
To accommodate garage access at street level, the site design needed to incorporate a series of retaining walls along the driveway edge and garage entry. The bottom tiers of the wall were constructed of a cast concrete wall, veneered with Corten steel to complement the house façade. Envirolok was then incorporated as the final grade transition to the neighboring properties above. Due to the challenging access and limited space for construction, Envirolok was the ideal solution for reinforcement of the 6’-8’ tall slope. By incorporating a mix of geogrid and earth anchors, excavation and fill material was minimal.
As the site transitions to east, grades begin to transition to a neighborhood stormwater feature on the lowest edge of the lot. Envirolok was again incorporated to help fill a 5’-6’ grade change between the outdoor living area and an access path to the side entry of the house. The near vertical green wall feature softens the building façade and hardscape with vegetative features.
The third Envirolok structure is a near vertical green retaining wall application that retains soil around a large-scale rainwater cistern. With accessibility and limited space, this wall is nearly vertical and is highly visible from the public street and backyard deck.
To complete the vegetation, a mix of sedum mat varieties were planted over the Envirolok system. This approach provided the owner with the clean modern aesthetic they desired. As a semi-green, alpine groundcover, sedum can grow on more vertical surfaces and thrive without intensive irrigation and care. The vegetative mats included species mixes for both the sunny and shady site locations and included three varieties native to the Midwest.











